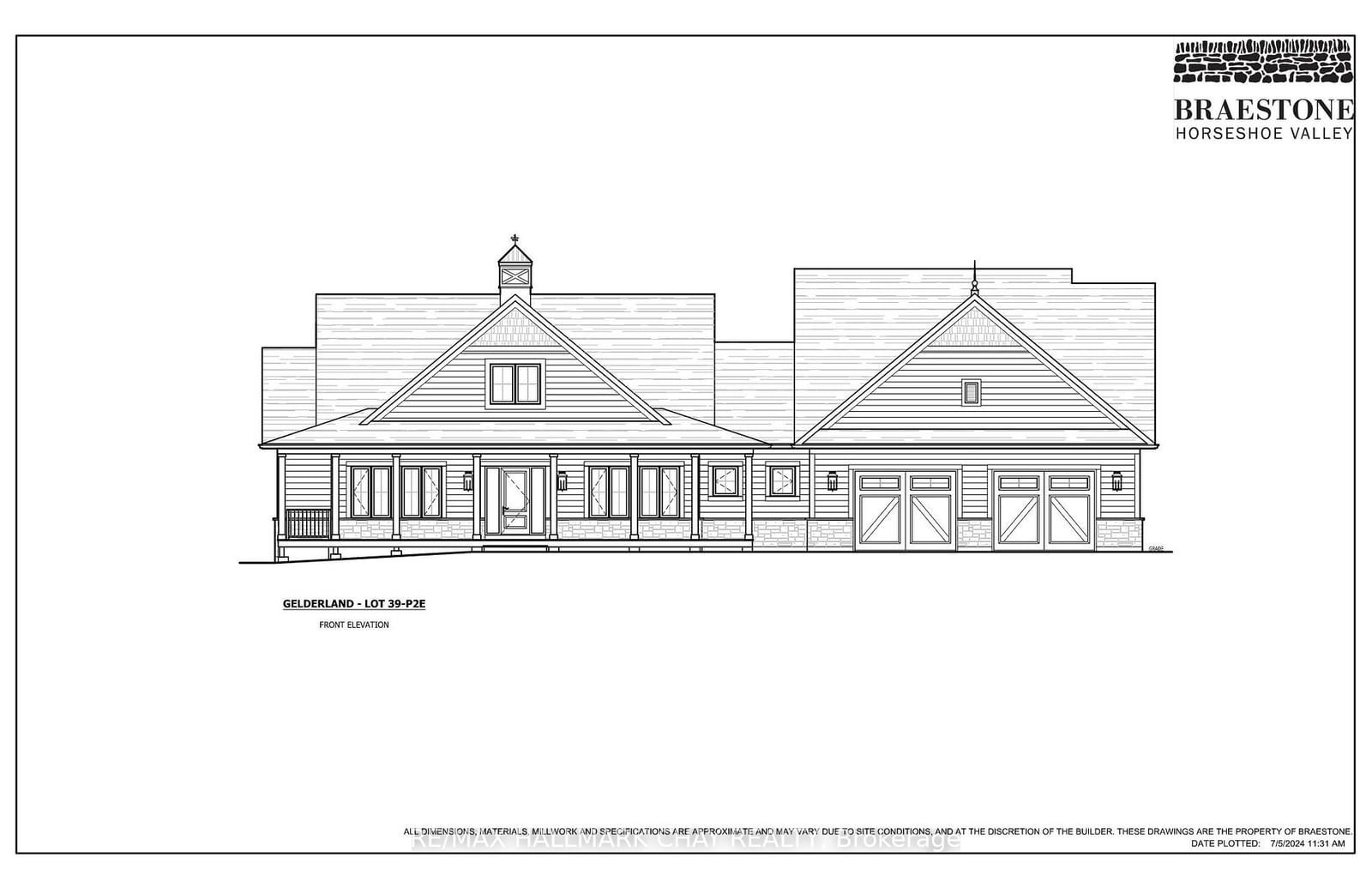Overview
-
Property Type
Detached, 2-Storey
-
Bedrooms
3
-
Bathrooms
5
-
Basement
Finished
-
Kitchen
1
-
Total Parking
12 (3 Attached Garage)
-
Lot Size
98.84x271.64 (Feet)
-
Taxes
$9,475.63 (2024)
-
Type
Freehold
Property Description
Property description for 8 Morgan Drive, Oro-Medonte
Property History
Property history for 8 Morgan Drive, Oro-Medonte
This property has been sold 1 time before. Create your free account to explore sold prices, detailed property history, and more insider data.
Schools
Create your free account to explore schools near 8 Morgan Drive, Oro-Medonte.
Neighbourhood Amenities & Points of Interest
Find amenities near 8 Morgan Drive, Oro-Medonte
There are no amenities available for this property at the moment.
Local Real Estate Price Trends for Detached in Rural Oro-Medonte
Active listings
Average Selling Price of a Detached
September 2025
$1,047,583
Last 3 Months
$1,109,485
Last 12 Months
$1,060,775
September 2024
$1,446,964
Last 3 Months LY
$1,163,412
Last 12 Months LY
$1,087,147
Change
Change
Change
Historical Average Selling Price of a Detached in Rural Oro-Medonte
Average Selling Price
3 years ago
$807,500
Average Selling Price
5 years ago
$1,007,120
Average Selling Price
10 years ago
$504,152
Change
Change
Change
Number of Detached Sold
September 2025
12
Last 3 Months
16
Last 12 Months
11
September 2024
14
Last 3 Months LY
11
Last 12 Months LY
9
Change
Change
Change
How many days Detached takes to sell (DOM)
September 2025
37
Last 3 Months
42
Last 12 Months
50
September 2024
81
Last 3 Months LY
46
Last 12 Months LY
41
Change
Change
Change
Average Selling price
Inventory Graph
Mortgage Calculator
This data is for informational purposes only.
|
Mortgage Payment per month |
|
|
Principal Amount |
Interest |
|
Total Payable |
Amortization |
Closing Cost Calculator
This data is for informational purposes only.
* A down payment of less than 20% is permitted only for first-time home buyers purchasing their principal residence. The minimum down payment required is 5% for the portion of the purchase price up to $500,000, and 10% for the portion between $500,000 and $1,500,000. For properties priced over $1,500,000, a minimum down payment of 20% is required.













































